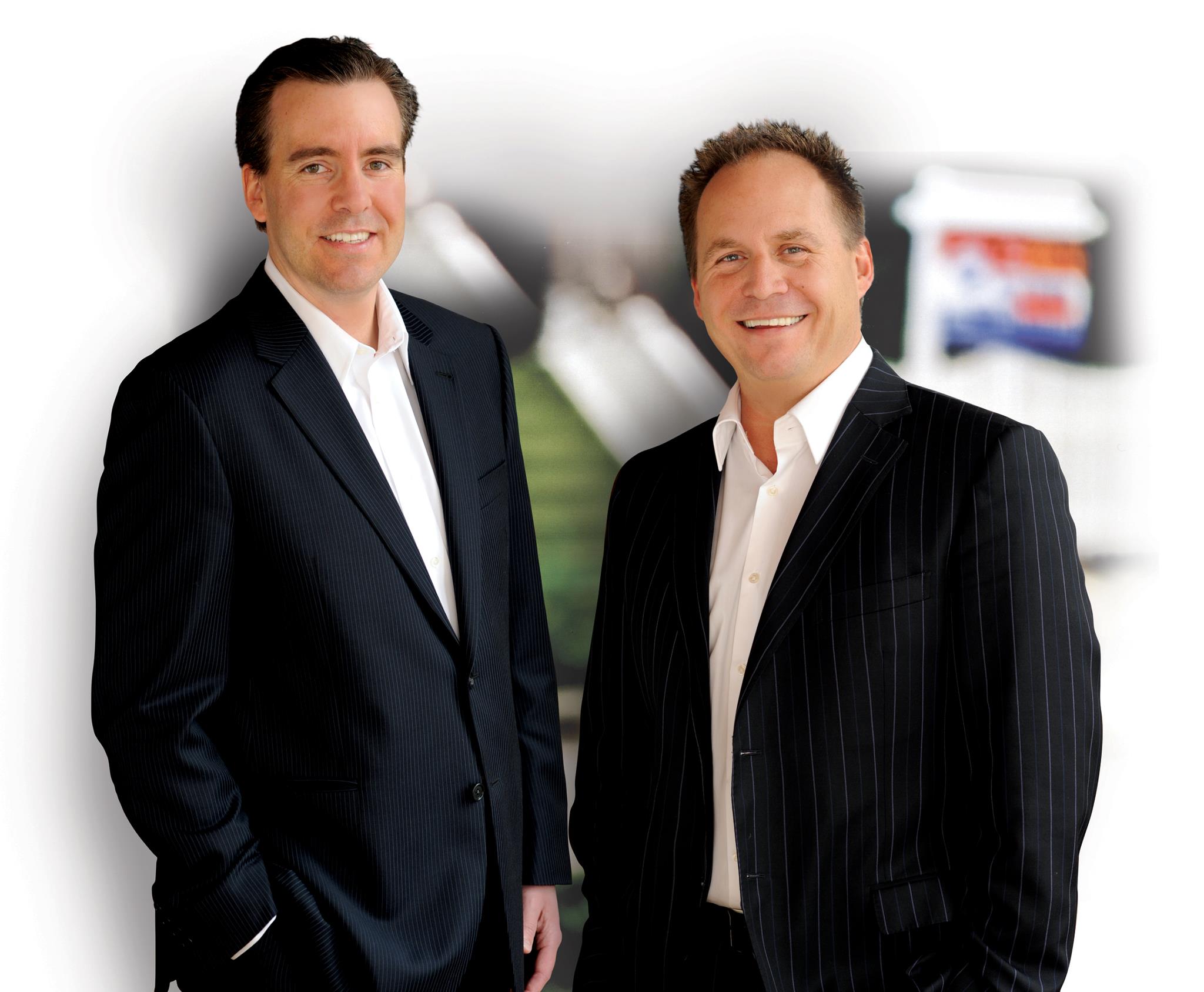Karel Palla & Darryl Sjerven
Our Listings
-
1 8533 CUMBERLAND Place in Burnaby: The Crest Townhouse for sale in "Chancery Lane" (Burnaby East) : MLS®# R2940359
1 8533 CUMBERLAND Place The Crest Burnaby V3N 5C1 $1,349,000Residential Attached- Status:
- Active
- MLS® Num:
- R2940359
- Bedrooms:
- 4
- Bathrooms:
- 4
- Floor Area:
- 1,601 sq. ft.149 m2
Looking for something exceptional? This 4 bdrm/4 bath end unit townhome was FULLY renovated by an award winning contractor. Absolutely top shelf materials were used throughout, no detail was overlooked. All floors feature real oak flooring throughout. The heart of a home is the kitchen - here there's birch cabinetry, caesarstone counters, marble tile backsplash & a spacious waterfall style granite island. Balcony for bbq'ing. Adjoining breakfast nook and built in WFH station. Open living/dining rooms with powder room, great for entertaining. Up are 3 bdrms, 2 baths. Primary bdrm features a luxurious ensuite & a WI closet. Down is a 4th bdrm, w/ a steam shower in the ensuite. 2 car garage. For outside living there is a private fenced yard and expansive deck area. This home has it all! More detailsListed by RE/MAX Select Realty- KAREL PALLA
- RE/MAX SELECT REALTY
- 1 (604) 3291430
- Contact by Email
-
407 9580 TOWER Road in Burnaby: Simon Fraser Univer. Condo for sale in "Oslo" (Burnaby North) : MLS®# R2939786
407 9580 TOWER Road Simon Fraser Univer. Burnaby V5A 0G5 $699,900Residential Attached- Status:
- Active
- MLS® Num:
- R2939786
- Bedrooms:
- 2
- Bathrooms:
- 2
- Floor Area:
- 858 sq. ft.80 m2
A lovely 2 bed, 2 bath quiet and private corner unit in the south building of Oslo, by Eighth Ave Developments. Unique location on SFU Burnaby Mountain's South Slope w/ doorstep access to transit, nature, shops, schools & amenities. Featuring Scandinavian design principles with high-quality European building aesthetic and materials. Over-height 9' ceilings. Premium kitchen with quartz counters and stainless steel appliance package. Sustainable HRV unit with radiant in-floor heating through out the hardwood plank flooring. Double glazed, thermally-engineered windows make for a bright, cheery home with mountain and city views. Spacious patio. 14,000 sf of indoor and outdoor amenities inc WFH spaces, study hubs, community bbqs and landscaped social areas. 2 pets allowed. 1 parking, 1 locker. More detailsListed by RE/MAX Select Realty- KAREL PALLA
- RE/MAX SELECT REALTY
- 1 (604) 3291430
- Contact by Email
-
110 PRIOR Street in Vancouver: Downtown VE Townhouse for sale in "Creekside" (Vancouver East) : MLS®# R2926502
110 PRIOR Street Downtown VE Vancouver V6A 0A6 $1,299,000Residential Attached- Status:
- Active
- MLS® Num:
- R2926502
- Bedrooms:
- 3
- Bathrooms:
- 3
- Floor Area:
- 1,673 sq. ft.155 m2
INCREDIBLE VALUE! Den/Bed on Main + 2 Beds up + rooftop office + 2 1/2 baths. 2 car private garage + storage. Spectacular 1673SF luxury 3 level concrete townhome w/ a spacious layout at Bosa's Creekside. Enjoy the outdoors from 3 large patios plus an entertainment sized rooftop deck with views of the City Skyline & N. Shore Mountains. Beautifully renovated thru-out: heated tile entry, engineered hardwood, designer fixtures, custom cabinetry, integrated s/s appliances & quartzite stone counters. Walk score 94; Transit 100; Cycling 97. Rentals min. 30 days; 2 pets ok (cats/dogs). Great facilities: gym, sauna, steam room & rec. room. Enjoy the ultimate urban lifestyle in the most vibrant area in the City. Walk to everything! Perfect for the empty nester, family or smart investor. More detailsListed by RE/MAX Select Realty- KAREL PALLA
- RE/MAX SELECT REALTY
- 1 (604) 3291430
- Contact by Email
Data was last updated October 31, 2024 at 11:05 AM (UTC)
The data relating to real estate on this website comes in part from the MLS® Reciprocity program of either the Greater Vancouver REALTORS® (GVR), the Fraser Valley Real Estate Board (FVREB) or the Chilliwack and District Real Estate Board (CADREB). Real estate listings held by participating real estate firms are marked with the MLS® logo and detailed information about the listing includes the name of the listing agent. This representation is based in whole or part on data generated by either the GVR, the FVREB or the CADREB which assumes no responsibility for its accuracy. The materials contained on this page may not be reproduced without the express written consent of either the GVR, the FVREB or the CADREB.

Karel Palla & Darryl Sjerven
Karel Phone:
604-329-1430
Karel Email:
kpalla@shaw.ca
Darryl Phone:
604-644-5920
Darryl Email:
darrylsj@shaw.ca
Beds (Min)
Any
1
2
3
4
5
Baths (Min)
Any
1
2
3
4
5
Priced between $
&
$
Search By Location
Featured Listings
407 - 9580 TOWER Road
$699,900
A lovely 2 bed, 2 bath quiet and private corner unit in the south building of Oslo, by Eighth Ave Developments. Unique location on SFU...
RE/MAX Select Realty

4806 Main Street
Vancouver, BC, CA
V5V 3R8

